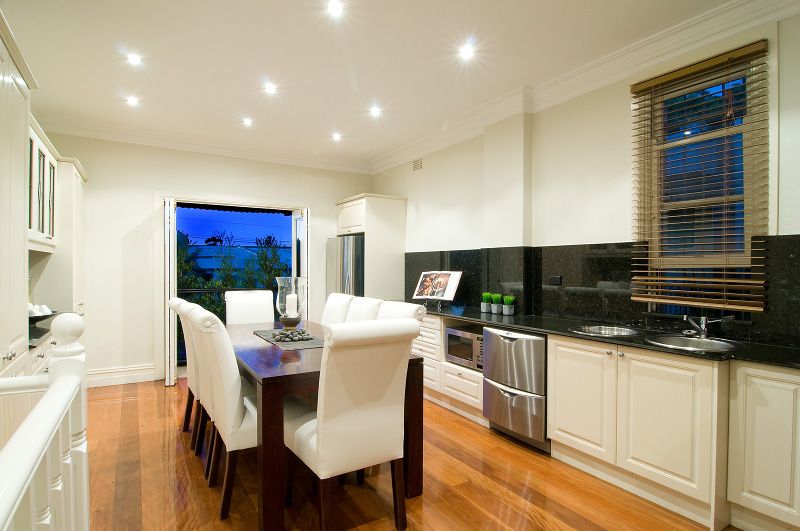








116 Corunna Road
Stanmore
3 bed2 bath1 parking
Bathed in natural light with an exceptional rear extension over two levels, this outstanding and fully renovated semi-detached Victorian perfectly blends stunning period detail with contemporary additions for maximum lifestyle living.
An attractive low maintenance facade belies the spaciousness and impressive finishes beyond which are ready to enjoy.
Land Area: 209m2 approx.
Water Rates: $256 per quarter
Council Rates: $359 per quarter
An attractive low maintenance facade belies the spaciousness and impressive finishes beyond which are ready to enjoy.
- Wide leafy street and central inner city setting
- Impressive sunlit entry with skylight, high ceilings and decorative arch
- Inviting separate lounge room with one of three marble surround fireplaces
- Three bedrooms two on main level with a third or ideal study/home office on lower level with bi-fold doors to an elevated deck
- Chef-style gas kitchen offers expansive entertaining options, casual dining, Ilve 6-burner gas stove, granite bench tops and Juliet balcony overlooking rear courtyard
- Two bathrooms, one on each level, huge cellar storage, internal laundry
- Exquisite traditional features including wide architraves and skirting, ceiling roses
- Polished timber floors, freshly painted throughout
- Sun-drenched north-facing courtyard offers outstanding alfresco dining
- RLA remote control parking for one car
- Superb location just a stroll to bus or train transport, village shops and close to schools
Land Area: 209m2 approx.
Water Rates: $256 per quarter
Council Rates: $359 per quarter
Features
- • Built-In Wardrobes
- • Close to Schools
- • Close to Shops
- • Close to Transport
- • Fireplace(s)
- • Formal Lounge
- • Polished Timber Floor
- • Secure Parking


