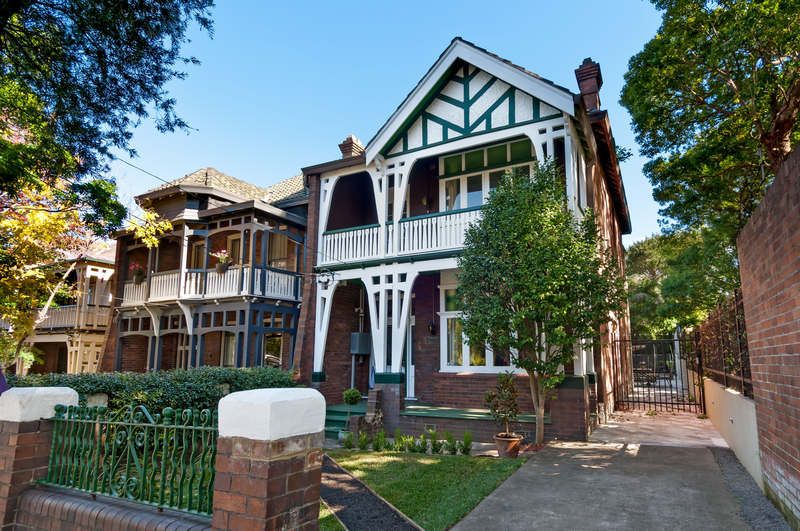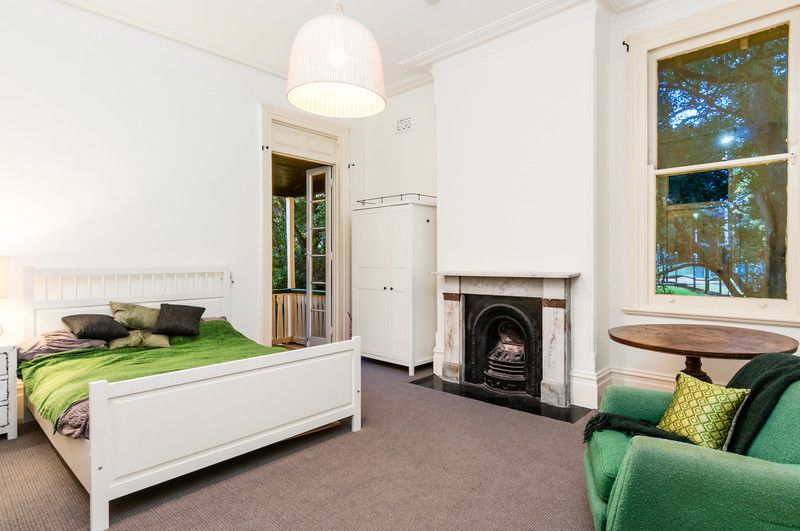










6 Merchant Street
Stanmore
5 bed3 bath2 parking
Offering a commanding street presence overlooking Montague Gardens on one of Stanmore's premium mansion-lined streets, this stately Edwardian home is a must-see for those seeking a large gracious home in the inner west.
Showcasing an impressive period elegance throughout its massive light-filled rooms it also offers the benefit of a recent renovation which has added a rear family room with two sets of bi-folds to a travertine outdoor entertaining area and swimming pool.
The ultimate home for a large and growing family in a vibrant pocket close to trains, Newtown and Enmore restaurant precincts and Newington College.
Figures are approximate only.
Showcasing an impressive period elegance throughout its massive light-filled rooms it also offers the benefit of a recent renovation which has added a rear family room with two sets of bi-folds to a travertine outdoor entertaining area and swimming pool.
The ultimate home for a large and growing family in a vibrant pocket close to trains, Newtown and Enmore restaurant precincts and Newington College.
- Grand separate formal lounge and dining rooms
- Five beautifully preserved marble fireplaces
- Polished timber floors and soaring ceilings throughout
- Stunning Miele kitchen with CaesarStone island bench
- Main bathroom with large spa bath, large laundry room
- Underfloor heating, attic storage plus massive cellar
- Grand master bedroom opens to front balcony
- Fabulous floor plan with 5 upper bedrooms
- Stroll to Stanmore train station and village, parks
- Land Area: 386m2 approx
- Water Rates: $185 per quarter
- Council Rates: $469 per quarter
Figures are approximate only.
Features
- • Close to Schools
- • Close to Shops
- • Close to Transport
- • Fireplace(s)
- • Formal Lounge
- • Polished Timber Floor
- • Separate Dining
- • Swimming/Lap Pool
- • Terrace/Balcony


